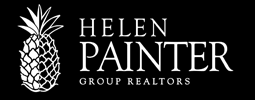Property Search
Use our advanced search to find your perfect property.
12516 Lake Shore Court NFort Worth, TX 76179
The 'CREME DE LA CREME' of Eagle Mountain Lake homes! From private security gate to 18 hole golf course to hiking trails this waterfront home is a trifecta. A community where many friends will become a great asset. Not a WANT was left off as this 5 year old home has it all. Over 5,500'(7800' total under roof), 5 bedrooms, 5.5 baths, an RV garage that any size can fit and a lake side cool pool that mortal words can't describe. Heated floors, back porch screens for weather challenges and the Smart House of smart homes controlled by phones and a mounted portable computer pad. A $10,000 storage lift to get all your Christmas boxes to the attic was recently added. The artificial turf needs mowing infrequently!! Great water depth at dock (9' when lake is full), a couple minutes to open EML water. Close to all lake amenities will help you obtain optimal Blood Pressure and keep you 'FEELIN ALRIGHT'. Superior Workmanship is the Theme throughout 'FOR WHAT IT'S WORTH'. Kitchen is so inviting you will have no trouble keeping your weight up. From entering you will have no trouble 'Admiring the General Splendor' so 'DON'T STOP BELIEVING' there is a home with these MAJESTIC finishes on EML. John Denver wrote his first songs on EML and might have written 'EAGLE MOUNTAIN HIGH'? Come look for additional benefits hidden in plain sight.
| a month ago | Listing updated with changes from the MLS® |

Did you know? You can invite friends and family to your search. They can join your search, rate and discuss listings with you.