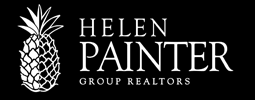Property Search
Use our advanced search to find your perfect property.
1421 Westover LaneWestover Hills, TX 76107
Due to the health concerns created by Coronavirus we are offering personal 1-1 online video walkthough tours where possible.




REDUCED PRICE! A rare opportunity in the prestigious Westover Hills enclave, this timeless custom-built residence from 1971 sits on over half an acre, offering nearly 4,000 sq. ft. of space to make your own. Lovingly maintained by the original owners, this home showcases its period charm with rich wood paneling, travertine tile, and a striking slate roof—ready for a new vision or enjoyed as-is. Step inside to formal living and dining areas off the foyer, leading to an inviting main living room with floor-to-ceiling windows, a brick fireplace, and a wet bar—perfect for entertaining. The kitchen boasts original cabinetry, wood parquet flooring, and ample storage. A private study with an attached half bath provides a quiet retreat. The spacious primary suite features dual closets and baths, with an additional guest bedroom and full bath on the main level. Upstairs, two more guest bedrooms share a bath, along with unfinished space offering endless possibilities. Outside, the expansive patio—both covered and open—sets the stage for outdoor gatherings, while a circular driveway leads to a rear-entry two-car garage with a full workshop for the home hobbyist. A home with this character and potential is a rare find—schedule your private tour today!
| 2 weeks ago | Listing updated with changes from the MLS® | |
| 2 months ago | Price changed to $2,150,000 | |
| 4 months ago | Listing first seen on site |

© 2020 North Texas Real Estate Information Systems. All rights reserved. Information is deemed reliable but is not guaranteed accurate by the MLS or NTREIS. The information being provided is for the consumer's personal, non-commercial use, and may not be reproduced, redistributed, or used for any purpose other than to identify prospective properties consumers may be interested in purchasing.
Last checked: 2025-07-01 08:34 AM CDT

Did you know? You can invite friends and family to your search. They can join your search, rate and discuss listings with you.