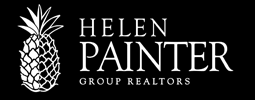Property Search
Use our advanced search to find your perfect property.
3821 Shelby DriveFort Worth, TX 76109
Due to the health concerns created by Coronavirus we are offering personal 1-1 online video walkthough tours where possible.




Exquisite custom-built luxury home nestled on a lush 0.47-acre lot in a prime location—just a short walk to TCU, near Colonial Country Club, and zoned to Overton Park Elementary. This stunning residence offers an open, light-filled floor plan with soaring ceilings and expansive windows throughout. A grand two-story entryway leads to an elegant dining room and spacious living area centered around a beautiful fireplace, flanked by floor-to-ceiling built-ins. The dining room connects to the chef’s kitchen via a convenient serving pantry. The gourmet kitchen is designed for entertaining, featuring a commercial-grade gas range, oversized island, custom cabinetry, and a sunlit breakfast room. Large stacking sliding doors create seamless indoor-outdoor living, opening to a heated covered patio with a built-in grill, fireplace, and views of the private backyard—complete with a basketball court and generous green space. The three-car garage with epoxy floors opens into a mudroom with built-in lockers, leading to an oversized laundry room with additional storage. The first-floor primary suite is a serene retreat with a spa-like bath and custom walk-in closets. Upstairs, a spacious second living room and a media room offer plenty of space for relaxation. Three additional bedrooms each have walk-in closets, and a versatile bonus room provides the perfect space for a home office, gym, or playroom.
| 4 weeks ago | Listing updated with changes from the MLS® | |
| 4 weeks ago | Status changed to Active Under Contract | |
| a month ago | Listing first seen on site |

© 2020 North Texas Real Estate Information Systems. All rights reserved. Information is deemed reliable but is not guaranteed accurate by the MLS or NTREIS. The information being provided is for the consumer's personal, non-commercial use, and may not be reproduced, redistributed, or used for any purpose other than to identify prospective properties consumers may be interested in purchasing.
Last checked: 2025-06-24 10:43 AM CDT

Did you know? You can invite friends and family to your search. They can join your search, rate and discuss listings with you.